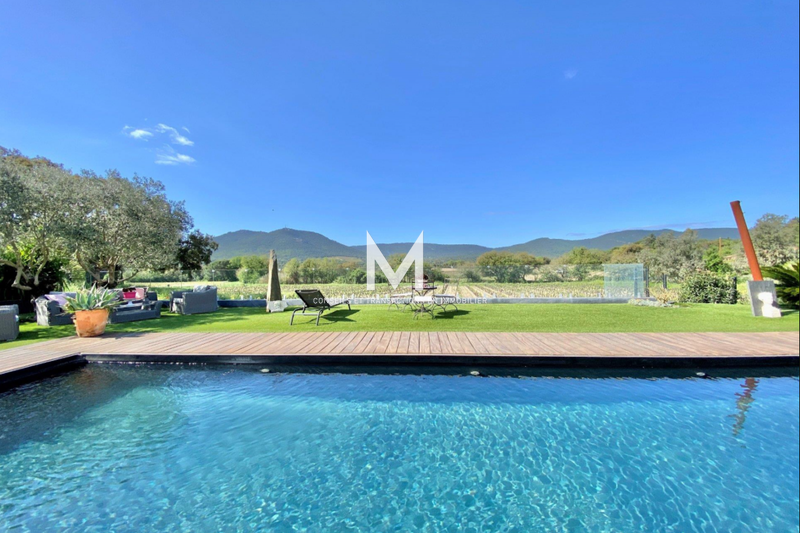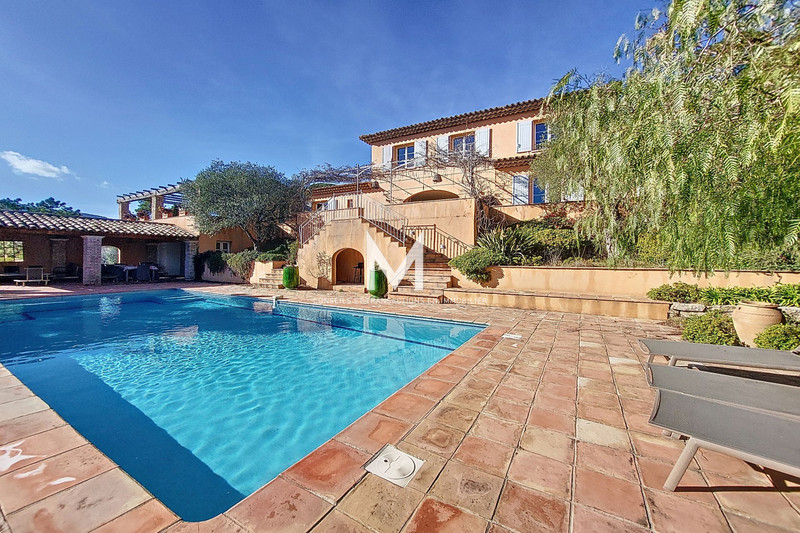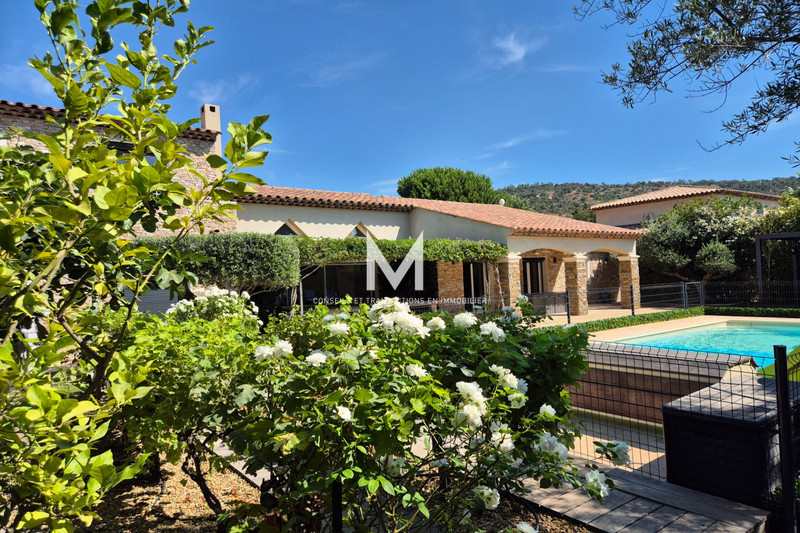 Le plan-de-la-tour hors agglomération house
Le plan-de-la-tour hors agglomération house
Le plan-de-la-tour hors agglomération house
Property on 2 hectares, in a quiet area with a largely renovated building, offering 195 m² with a living room with open kitchen, utility room, 1 bedroom and its bathroom with showers and toilets, 1 other bedroom upstairs, a dressing room, 1 bathroom to be finished, toilets, 1 office, 1 bedroom with shower room, and room to be finished which can be used as a dressing room.
Its 11x4.5 swimming pool with its terrace and its pool house equipped with a summer kitchen.
A small stone shed (to be renovated) and its jacuzzi complete the bucolic side of the property.
Features
- Surface of the living : 100 m²
- Exposition : southwest
- Hot water : electric
- Inner condition : A terminer
- External condition : good
- Couverture : tiles
- 3 bedroom
- 3 terraces
- 2 bathrooms
- 10 parkings
Features
- pool house
- Laundry room
- double glazing
- calm
- Bedroom on ground floor
- pool
Legal information
- 1 365 000 €
Fees paid by the owner, no current procedure, information on the risks to which this property is exposed is available on georisques.gouv.fr, click here to consulted our price list
Practical information
Energy class
C
-
Climate class
A
Learn more





Share this page