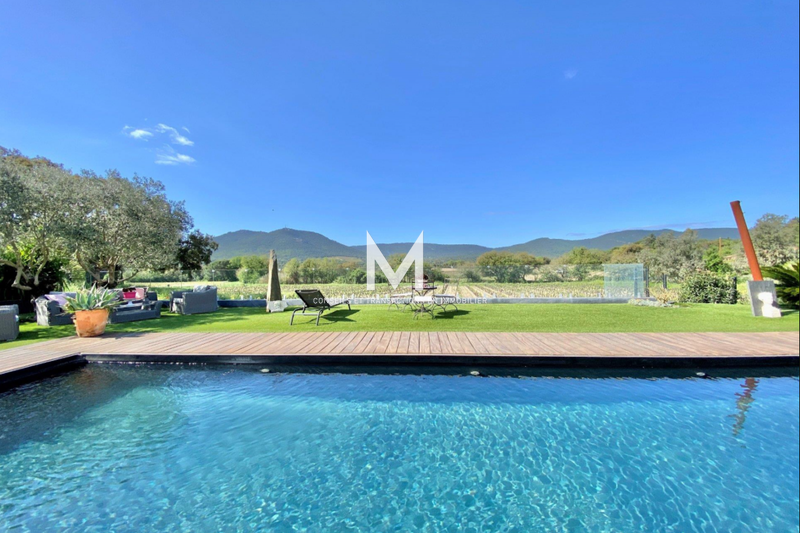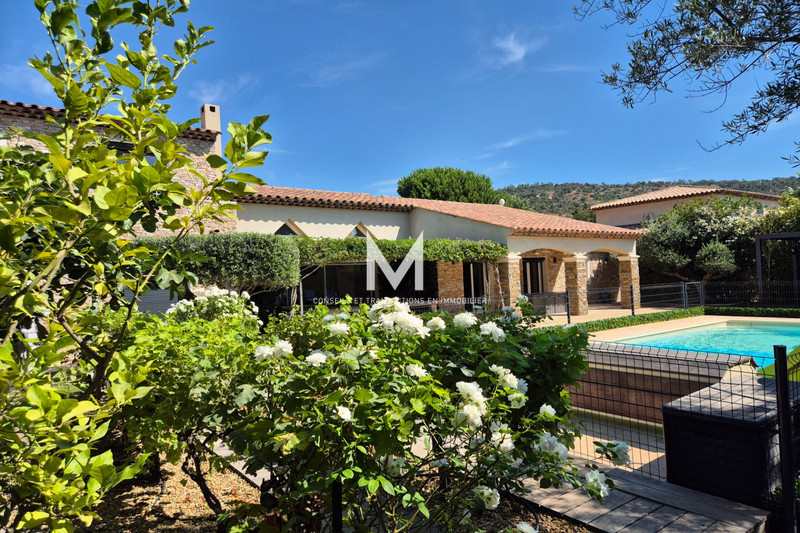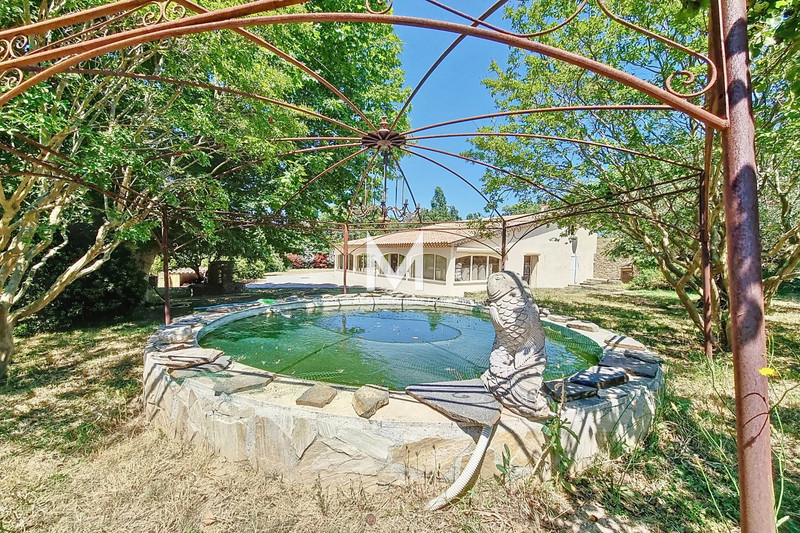 Le plan-de-la-tour nearest town villa 185 m2
Le plan-de-la-tour nearest town villa 185 m2
Le plan-de-la-tour nearest town villa 185 m2
Plan de la Tour: Beautiful Provençal house of 185 m² on land of 2350 m², on the heights very close to the village center. It consists of an entrance with cupboards, living room of approximately 35 m² with its fireplace, dining area in front of its fitted American kitchen, 1 bedroom with dressing room, bathroom and toilet, upstairs 2 large bedrooms with dressing room and bathroom. showers, 1 other bedroom at the pool house level with its shower room and toilet, a partial basement and a garage with laundry area.
12x6 swimming pool with its pool house containing a summer kitchen, a dining area and lounge area, toilet.
The fully enclosed land, very good quality materials.
Features
- Surface of the living : 35 m²
- Surface of the land : 2350 m²
- Exposition : south
- View : open
- Hot water : electric
- Inner condition : excellent
- External condition : good
- Couverture : tiles
- 4 bedroom
- 2 terraces
- 1 bathroom
- 3 showers
- 4 WC
- 1 garage
Features
- pool house
- Laundry room
- Automatic gate
- Automatic Watering
- double glazing
- calm
- Bedroom on ground floor
- fireplace
- pool
- Sous sol partiel
Legal information
- 1 290 000 €
Fees paid by the owner, no current procedure, information on the risks to which this property is exposed is available on georisques.gouv.fr, click here to consulted our price list
Practical information
Energy class (dpe)
Unavailable
-
Emission of greenhouse gases (ges)
Unavailable
Learn more





Share this page