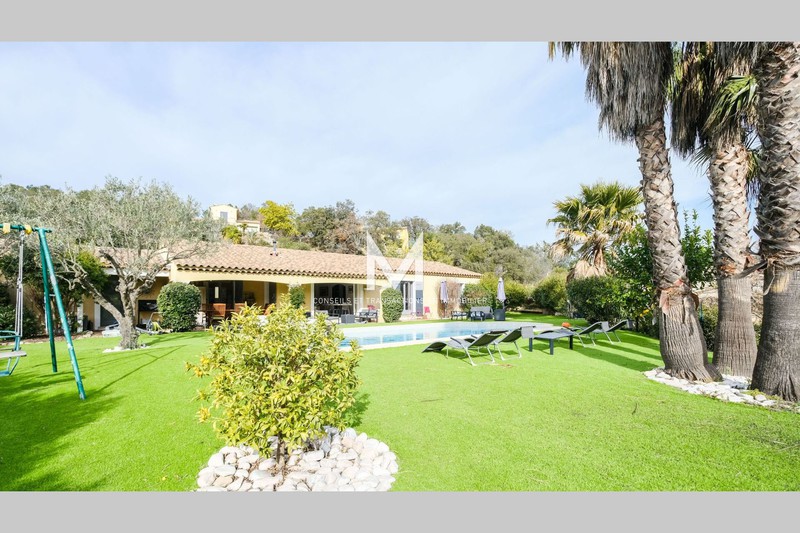 Le plan-de-la-tour hors agglomération house 205 m2
Le plan-de-la-tour hors agglomération house 205 m2
Le plan-de-la-tour hors agglomération house 205 m2
Charming 205 m² residence is for sale in a peaceful area of Plan-de-la-Tour. Built in 2008, it is on two levels and has a spacious interior. It has 3 bedrooms and two bathrooms on the ground floor, two bedrooms and a shower room upstairs. A beautiful terrace with a veranda runs alongside the living room with a surface area of 60 m², a fitted American kitchen and a utility room. The equipment includes heating by reversible air conditioning, double glazing. Facing south, it offers a view of the countryside. Sanitation is done via a septic tank. The 2000 m² plot of land, suitable for swimming pools, offers numerous possibilities for outdoor development. An opportunity to seize, do not hesitate to contact us for more information.
Features
- Surface of the living : 60 m²
- Surface of the land : 2000 m²
- Year of construction : 2008
- Exposition : south
- View : campaign
- Hot water : electric
- Inner condition : good
- External condition : good
- Couverture : tiles
- 5 bedroom
- 1 terrace
- 2 bathrooms
- 1 shower
- 1 garage
Features
- Laundry room
- double glazing
- calm
- Bedroom on ground floor
- fireplace
- piscinable
Legal information
- 820 000 €
Fees paid by the owner, no current procedure, information on the risks to which this property is exposed is available on georisques.gouv.fr, click here to consulted our price list
Practical information
Energy class
C
-
Climate class
A
Learn more



Share this page