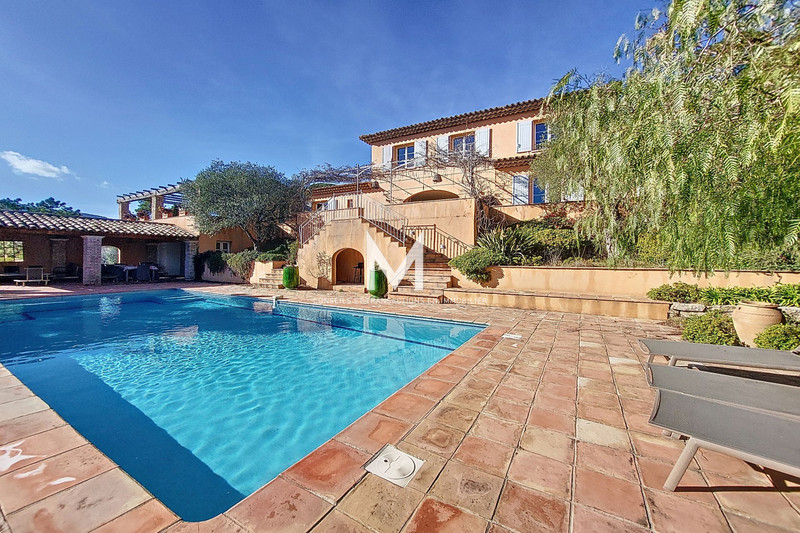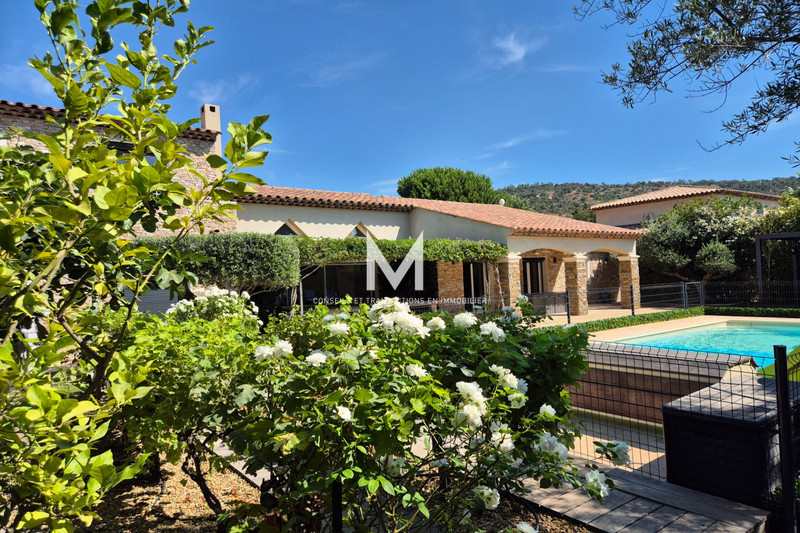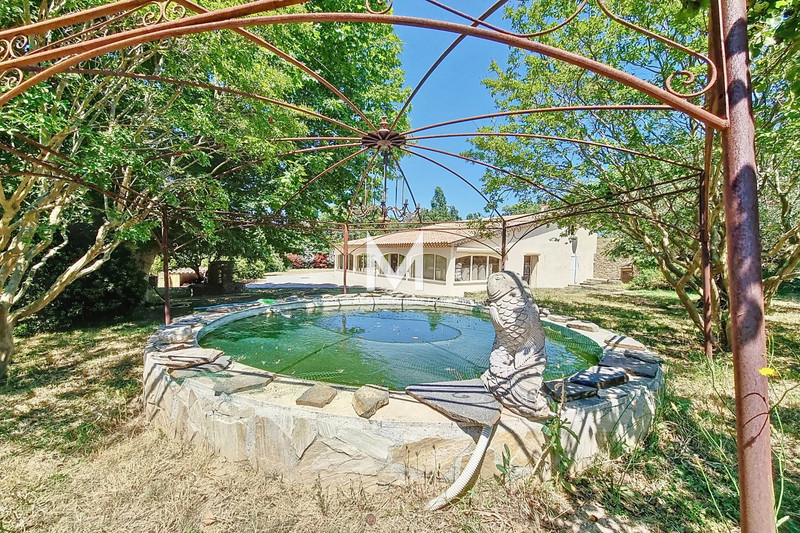 Le plan-de-la-tour house 283 m2
Le plan-de-la-tour house 283 m2
Le plan-de-la-tour house 283 m2
Superb detached villa for sale in the heart of the charming village of Plan-de-la-Tour. Offering a living area of 283 m² spread over one level and decorated with a large living room of 68 m², this property has all modern comforts with a fitted American kitchen, reversible air conditioning heating. The interior is in excellent condition. Four bedrooms, 1 bathroom and shower, two shower rooms complete this space. The 73 m² outbuilding offers 1 three rooms, living room and kitchen area, 2 bedrooms, 1 bathroom and a shower room, 1 terrace with pergola The 2130 m² south facing enclosed plot, a swimming pool, two terraces. You will be seduced by the calm and unique setting of this residence.
Features
- Surface of the living : 68 m²
- Surface of the land : 2130 m²
- Exposition : south
- View : open
- Hot water : electric
- Inner condition : excellent
- External condition : exceptional
- Couverture : tiles
- 6 bedroom
- 2 terraces
- 2 bathrooms
- 3 showers
Features
- Laundry room
- Automatic gate
- Automatic Watering
- double glazing
- calm
- Bedroom on ground floor
- pool
- Poêle
Legal information
- 1 730 000 €
Fees paid by the owner, no current procedure, information on the risks to which this property is exposed is available on georisques.gouv.fr, click here to consulted our price list
Practical information
Energy class
C
-
Climate class
B
Learn more





Share this page